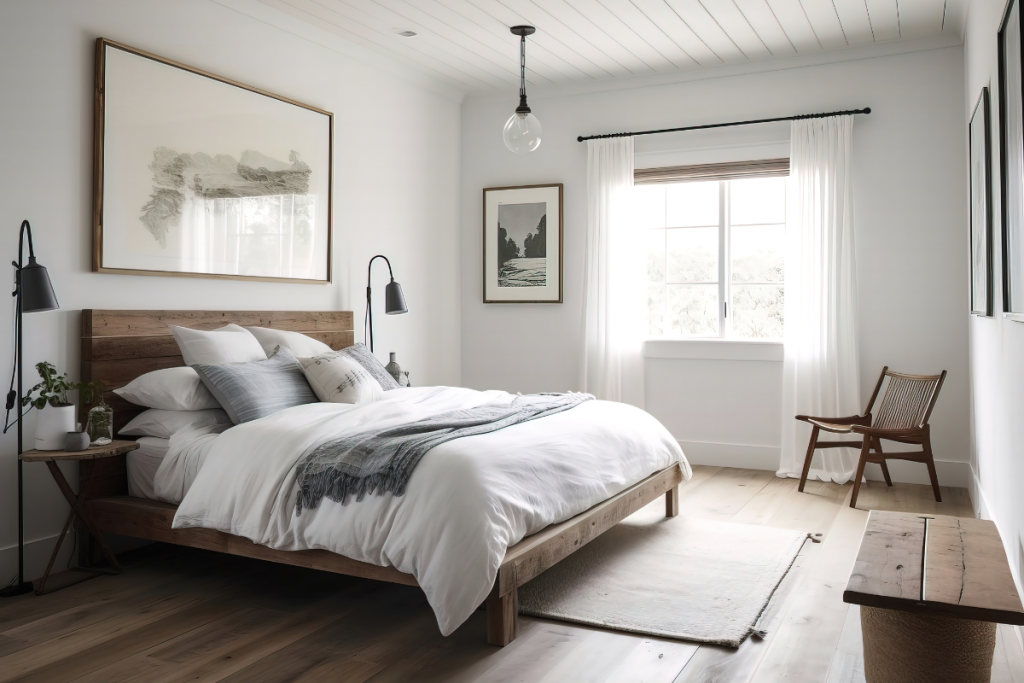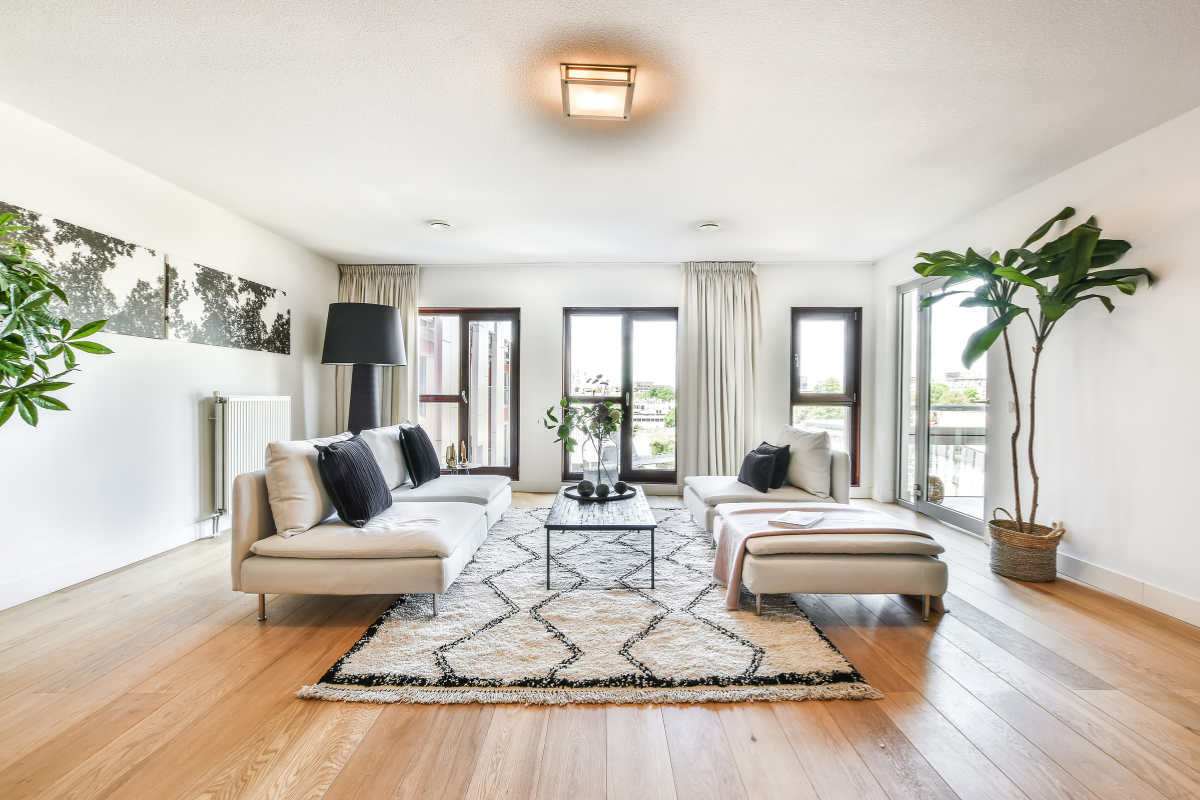Making the Most of Every Square Foot: HDB Design Inspiration
In land-scarce Singapore, where compact living is the norm rather than the exception, Housing and Development Board (HDB) flats remain the backbone of residential life. With over 80% of the population living in these government-built flats, the demand for inventive, functional, and aesthetically pleasing home design has never been greater. Today’s homeowners, especially younger families and design-savvy individuals, are no longer content with merely functional interiors. They aspire to make every square foot count—transforming limited space into an expressive, highly liveable environment.
This article delves into design inspirations tailored to HDB flats, offering creative ideas, practical strategies, and real-life examples that strike a balance between space efficiency and style. Whether you’re revamping a resale flat or decorating a newly minted BTO unit, here’s how to maximise your HDB interior—cleverly, beautifully, and meaningfully.
Understanding the Constraints—and Possibilities—of HDB Living
HDB flats come in various configurations, from compact 2-room units to spacious executive maisonettes. Despite size constraints, especially in newer BTO layouts, there is immense potential in HDB interiors. The key lies not just in cramming in furniture but in redefining how space is perceived and utilised.
Space-saving solutions, open-concept layouts, vertical storage, and multipurpose furniture are well-known strategies. However, a deeper understanding of your lifestyle, habits, and preferences should inform design choices. Instead of asking, “How much can I fit into this room?” ask, “What do I really need to live well in this space?”
Design Principles for a Small-Space Mindset
Before diving into specific inspiration, consider these overarching principles that underpin effective HDB design:
- Less but better: Quality trumps quantity. Instead of many decorative items or bulky furniture, invest in fewer, well-crafted pieces that serve dual purposes or elevate the room.
- Zoning and flow: Design with circulation in mind. Every space should have a clear purpose and an intuitive flow, even in an open-concept layout.
- Verticality is your friend: Use wall height creatively—floating shelves, hanging storage, tall cabinets, and even vertical gardens can free up floor space.
- Natural light maximisation: Amplify natural light using glass partitions, light-coloured palettes, mirrors, and minimal window treatments.
- Storage integration: Aim for invisible storage—under-seat drawers, bed platforms, recessed walls, and cabinetry flush with walls to reduce visual clutter.
Living Room: Flexible, Functional, and Welcoming
As the heart of the home, the living room should balance relaxation and functionality. HDB living rooms are typically compact, so making deliberate choices is essential.
Design Ideas:
- Modular seating: Sofas with hidden storage or detachable components help adapt the space for guests or lounging.
- Feature wall alternatives: Instead of traditional TV consoles, opt for a wall-mounted unit with integrated lighting and slim cabinetry.
- Sliding partitions: If your living and dining spaces share the same zone, sliding doors or glass panels can offer privacy or openness as needed.
- Floor treatments: Use rugs or raised platforms to demarcate areas without physical walls. A platform can double up as a storage unit.
Inspiration Highlight:
A 4-room HDB flat in Punggol featured a Scandinavian-style living room with pale oak finishes, a bench running along the wall that provided hidden storage, and a projector replacing the television to save space. The design focused on light textures and muted tones to keep the space feeling airy.
Kitchen: Compact Yet Culinary-Ready
Singaporean kitchens are often the most underappreciated spaces in HDB flats. However, with good design, even a galley-style kitchen can become a joy to cook in.
Design Ideas:
- Galley over L-shaped: A galley layout often provides more counter space and storage in narrow areas.
- Open shelving: While closed cabinets reduce visual clutter, open shelving above the counter provides easy access and prevents a ‘boxed-in’ feel.
- Integrated appliances: Built-in ovens, dishwashers, and even fridges streamline the look and maximise space.
- Pocket doors: These are excellent for separating wet and dry kitchen zones without taking up swing space.
Inspiration Highlight:
A resale flat in Queenstown featured a matte black kitchen with an island counter that doubled up as a dining space. The owners integrated herb planters on the backsplash, adding life and utility while saving countertop space.
Bedrooms: Calm Retreats with Purpose
Bedrooms in HDBs are typically no larger than necessary. The trick lies in transforming them into serene, clutter-free zones conducive to rest and focus.
Design Ideas:
- Platform beds with storage: A raised platform provides substantial under-bed storage while creating a contemporary Japanese aesthetic.
- Headboard storage: Integrated bookshelves or nightstands in the headboard save space and streamline design.
- Sliding wardrobes: Essential for tight clearances, sliding doors prevent obstruction in walkways.
- Multipurpose furniture: Consider Murphy beds or fold-out desks for study/guest rooms.
Inspiration Highlight:
In a 3-room Toa Payoh flat, a minimalist bedroom was designed with a neutral palette, concealed lighting, and a custom wardrobe with mirror panels that visually enlarged the space. A floating shelf acted as a dressing table, replacing a bulkier unit.
Bathrooms: Tiny, But Not Without Style
HDB bathrooms are notoriously small, especially older ones. Yet, with clever design, they can feel like boutique hotel ensuites.
Design Ideas:
- Wall-mounted vanities: These visually free up floor space and offer easier cleaning.
- Recessed storage: In-wall shelves or niches replace bulky caddies and racks.
- Monochrome palettes: Dark tiles with matte black fixtures add elegance without overwhelming small spaces.
- Glass shower screens: Replacing shower curtains with glass enclosures enhances the sense of space.
Inspiration Highlight:
A couple in Bukit Merah used terrazzo tiles in the bathroom with brushed brass accents. A mirrored cabinet with backlit LED strips acted as both a style element and smart storage solution.
Balcony & Service Yard: Hidden Potential
Even the most overlooked spaces in an HDB flat—such as the balcony or service yard—can be reimagined.
Design Ideas:
- Balcony oasis: Add weatherproof seating, plants, and ambient lighting to turn balconies into a personal retreat.
- Laundry + storage zone: In the service yard, stack your washer/dryer and conceal them behind louvred doors to maintain aesthetics.
- Green walls: Vertical planters are excellent for growing herbs, succulents, or even hydroponic greens.
- Reading nook: A built-in bench by the window can turn a balcony into a morning coffee spot or reading area.
Inspiration Highlight:
An HDB flat in Tampines transformed its service yard into a mini-mudroom with shoe storage, a bench for putting on footwear, and hanging hooks for bags and rain gear.
Designing for Life: Personalising Your Space
Beyond aesthetics, successful HDB design reflects the people who live in it. Injecting personality into small spaces doesn’t require dramatic gestures—it’s about authenticity.
- Family photos or personal art pieces can create warmth.
- Cultural artefacts, like Peranakan tiles or vintage Southeast Asian furniture, root the design in identity.
- Flexible spaces can evolve as families grow—turning a nursery into a study, or a home office into a hobby corner.
Sustainability and Smart Tech Integration
As homeowners become more environmentally conscious, sustainable choices in materials and appliances are increasingly sought after. Opt for:
- Energy-efficient lighting and appliances
- Reclaimed or sustainable materials (like bamboo flooring or recycled glass tiles)
- Smart thermostats, lighting, and security systems that enhance convenience while reducing resource use
HDB flats today also allow for solar panel installations on rooftops, and more residents are exploring rainwater collection for plants and energy-efficient ceiling fans instead of air-conditioners.
Conclusion: Small Spaces, Big Dreams

Designing an HDB flat is a deeply personal, often creative challenge. The physical constraints can spark some of the most innovative solutions—encouraging homeowners to rethink space, purpose, and style. Whether it’s a compact kitchen that doubles as a bar, a minimalist bedroom filled with hidden storage, or a vibrant balcony garden, HDB flats offer a canvas for smart, soulful living.
By embracing multifunctional design, celebrating personal expression, and leaning into space-savvy solutions, every square foot of your HDB flat can be made to shine—not just with style, but with intention.







